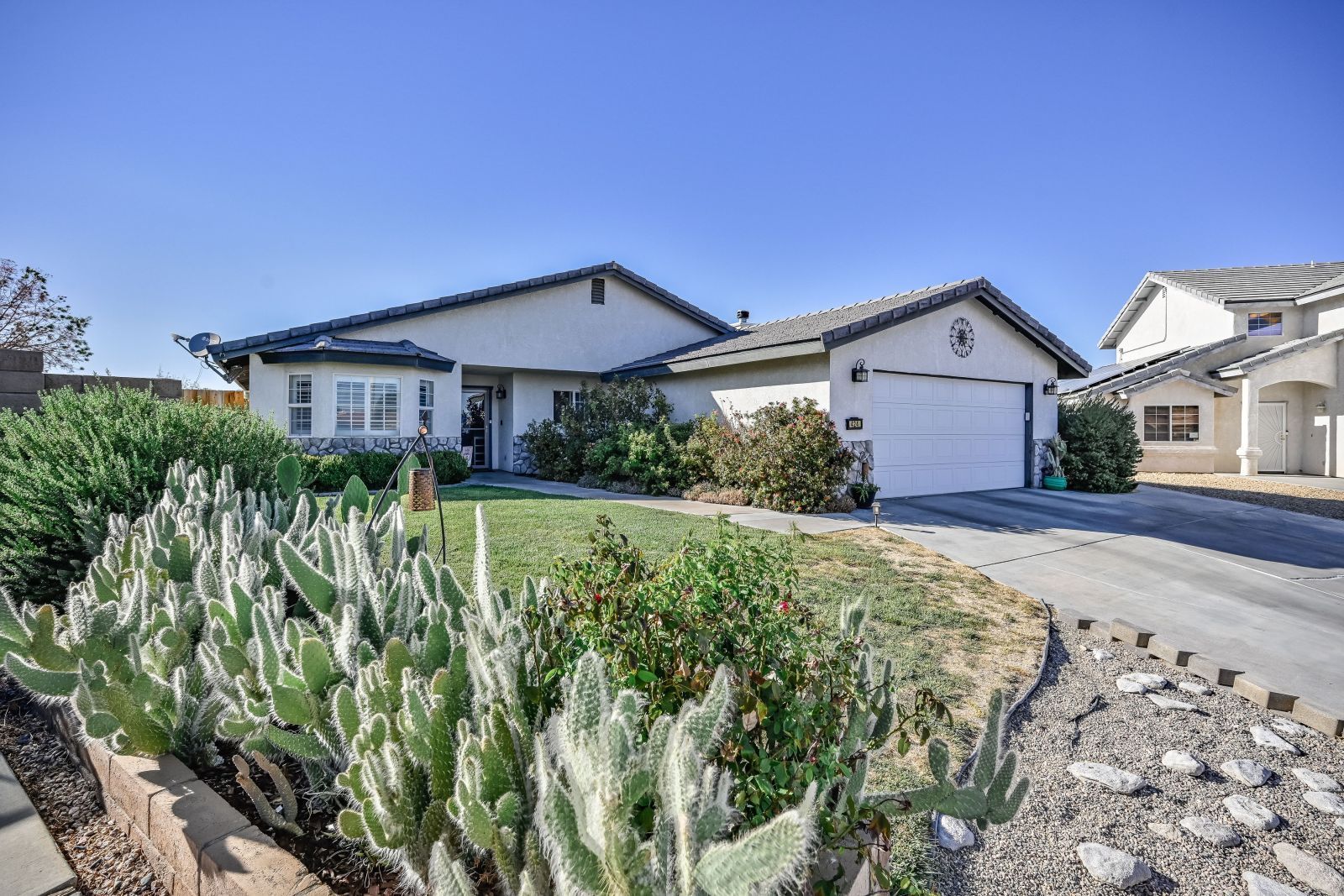OFF MARKET
MLS #:
2606180
Beds:
4
Baths:
2
Sq. Ft.:
1902
Lot Size:
0.25 Acres
Garage:
2 Car Attached
Yr. Built:
2003
Type:
Single Family
Single Family - CC&R's-No, Resale Home, Site Built Home
Area:
South West
Address:
424 Marlene CT
Ridgecrest, CA 93555
4 Bedroom Cul-de-sac BEAUTY!!
Nestled at the end of a cul-de-sac, 424 Marlene Court is a 4-bedroom, 2-bath gem on a spacious 10,890 square-foot lot with beautifully landscaped yards. Natural light fills the home, creating a warm and inviting atmosphere. The bright kitchen boasts stainless steel appliances, freshly painted cabinets, sleek quartz countertops, a stylish tile backsplash, and recessed lighting. Adjacent is a dining area with extra pantry cabinetry for added storage.The family room features a wood accent wall that highlights the cozy fireplace and French doors leading to the backyard. The large living room offers a bay window overlooking the charming front yard, and wood shutters add an elegant touch throughout. The primary suite is generously sized, featuring a walk-in closet and French doors leading to back yard offering easy access and a private feel. A good-sized indoor laundry room includes a washer and dryer. Step outside to find a stunning tiled, covered patio, perfect for entertaining, and an above-ground pool for summer fun. Plus, this smart home comes equipped with voice-activated lighting-just say, "Alexa, turn on the lights!
Interior Features:
Ceiling Fans
Cooling: Evap. Cooler: Multi-room Ducting
Fireplace
Flooring- Carpet
Flooring- Tile
Heating: Natural Gas Furnace
Vaulted Ceilings
Walk-in Closets
Window Coverings
Exterior Features:
Construction: Stucco
Cul-de-sac
Fenced- Full
Landscape- Full
Outdoor Lighting
Patio- Covered
Roof: Tile
Sprinklers- Automatic
Swimming Pool
View of Mountains
Appliances:
Dishwasher
Garbage Disposal
Microwave
Oven/Range
Refrigerator
W/D Hookups
Washer & Dryer
Water Heater
Other Features:
CC&R's-No
Resale Home
Site Built Home
Utilities:
Natural Gas: Hooked-up
Power: On Meter
Sewer: Hooked-up
Water: IWVWD
Listing offered by:
Ashly Palomino - License# 01309701 with Palomino Properties - (760) 608-1449.
Map of Location:
Data Source:
Listing data provided courtesy of: Southern Sierra MLS (Data last refreshed: 12/22/24 4:10am)
- 95
Notice & Disclaimer: Information is provided exclusively for personal, non-commercial use, and may not be used for any purpose other than to identify prospective properties consumers may be interested in renting or purchasing. All information (including measurements) is provided as a courtesy estimate only and is not guaranteed to be accurate. Information should not be relied upon without independent verification.
Notice & Disclaimer: Information is provided exclusively for personal, non-commercial use, and may not be used for any purpose other than to identify prospective properties consumers may be interested in renting or purchasing. All information (including measurements) is provided as a courtesy estimate only and is not guaranteed to be accurate. Information should not be relied upon without independent verification.
Contact Listing Agent

Ashly Palomino
Palomino Properties
Work: (760) 608-1449
Mortgage Calculator
%
%
Down Payment: $
Mo. Payment: $
Calculations are estimated and do not include taxes and insurance. Contact your agent or mortgage lender for additional loan programs and options.
Send To Friend



