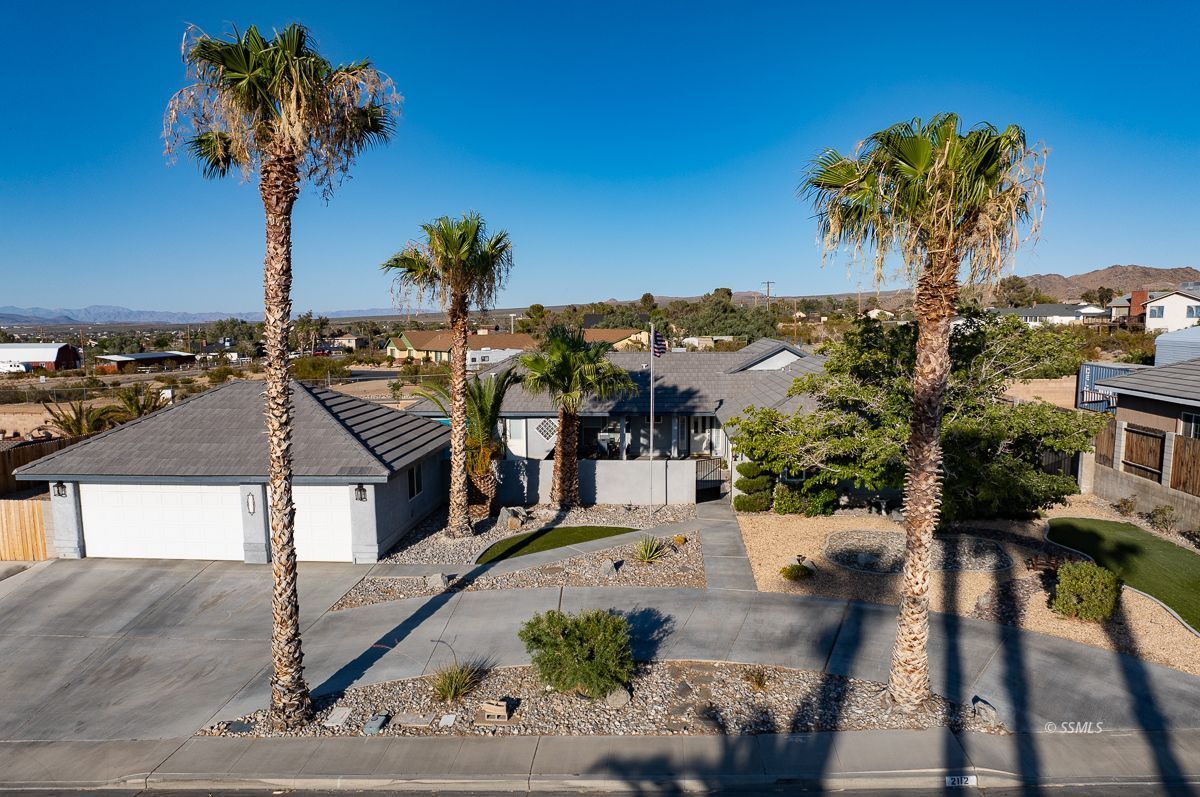OFF MARKET
MLS #:
2605742
Beds:
4
Baths:
2.5
Sq. Ft.:
2383
Lot Size:
0.34 Acres
Garage:
3 Car Detached
Yr. Built:
2002
Type:
Single Family
Single Family - Resale Home, Site Built Home
Area:
College Heights
Address:
2112 S Camino El Canon
Ridgecrest, CA 93555
Custom built beauty in College Heights with pool !
Welcome to 2112 Camino El Canon, a custom-built gem nestled in the desirable College Heights neighborhood. This light-filled home boasts fresh paint, new LVP flooring, and an abundance of windows that highlight the gorgeous mountain views. Enjoy your private oasis in the huge primary suite, featuring a dedicated shoe closet, a giant walk-in closet, and a luxurious en-suite bathroom. The en-suite offers direct access to the pool, perfect for a refreshing dip followed by a soak in the oversized jacuzzi tub. The game room, accessible via a sliding door from the pool and courtyard, is ideal for entertaining, complete with a billiards table. The kitchen is equipped with solid surface counters and ample storage, making meal preparation a delight. Enjoy the convenience of app and remote-controlled recessed smart lighting in the living room and primary bathroom. Relax on two private patios, both featuring ceiling fans for added comfort. The spacious yard is perfect for outdoor activities and gatherings. Stay cool with two well-maintained master cool units. This home is a perfect blend of comfort, luxury, and modern conveniences, set in a serene location with breathtaking views.
Interior Features:
Ceiling Fans
Cooling: Evap. Cooler: Multi-room Ducting
Cooling: On Ground
Fireplace
Fixtures
Flooring- Carpet
Flooring- Tile
Garden Tub
Heating: Ducted to All Rooms
Heating: Natural Gas Furnace
Walk-in Closets
Window Coverings
Exterior Features:
Construction: Stucco
Curb & Gutter
Fenced- Partial
Landscape- Partial
Lawn
Patio- Covered
Roof: Tile
RV/Boat Parking
Sprinklers- Automatic
Swimming Pool
View of City
View of Mountains
Appliances:
Dishwasher
Garbage Disposal
Microwave
Oven/Range
Refrigerator
W/D Hookups
Other Features:
Legal Access: Yes
Resale Home
Site Built Home
Utilities:
Natural Gas: Hooked-up
Power: On Meter
Sewer: Hooked-up
Water: IWVWD
Listing offered by:
Ashly Palomino - License# 01309701 with Palomino Properties - (760) 608-1449.
Map of Location:
Data Source:
Listing data provided courtesy of: Southern Sierra MLS (Data last refreshed: 12/21/24 11:10pm)
- 197
Notice & Disclaimer: Information is provided exclusively for personal, non-commercial use, and may not be used for any purpose other than to identify prospective properties consumers may be interested in renting or purchasing. All information (including measurements) is provided as a courtesy estimate only and is not guaranteed to be accurate. Information should not be relied upon without independent verification.
Notice & Disclaimer: Information is provided exclusively for personal, non-commercial use, and may not be used for any purpose other than to identify prospective properties consumers may be interested in renting or purchasing. All information (including measurements) is provided as a courtesy estimate only and is not guaranteed to be accurate. Information should not be relied upon without independent verification.
Contact Listing Agent

Ashly Palomino
Palomino Properties
Work: (760) 608-1449
Mortgage Calculator
%
%
Down Payment: $
Mo. Payment: $
Calculations are estimated and do not include taxes and insurance. Contact your agent or mortgage lender for additional loan programs and options.
Send To Friend



